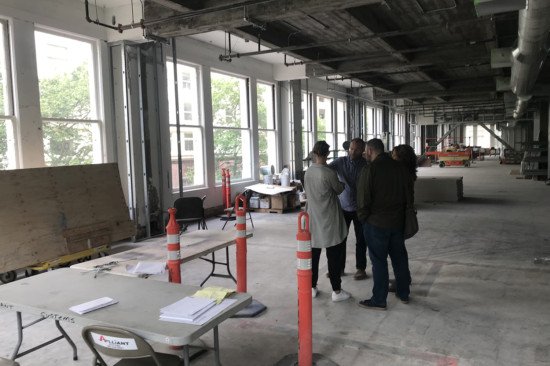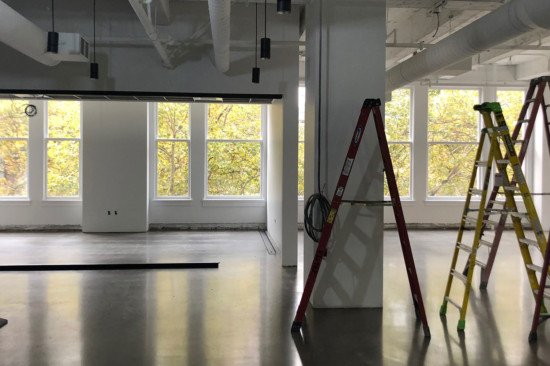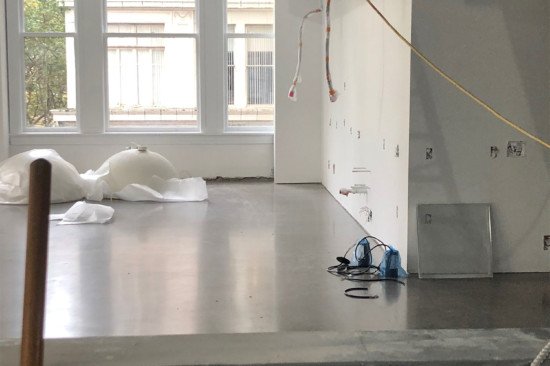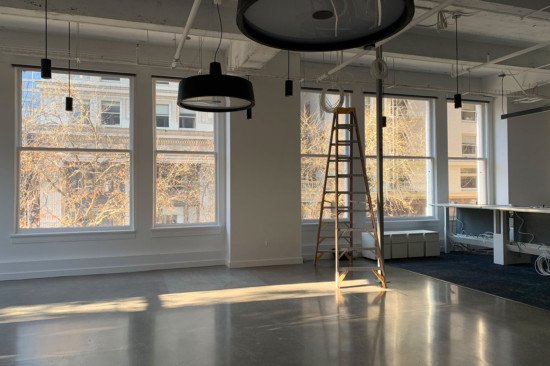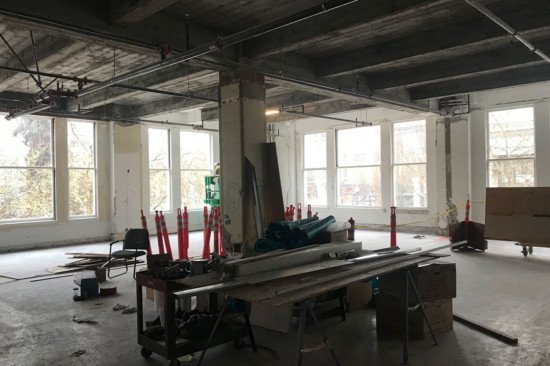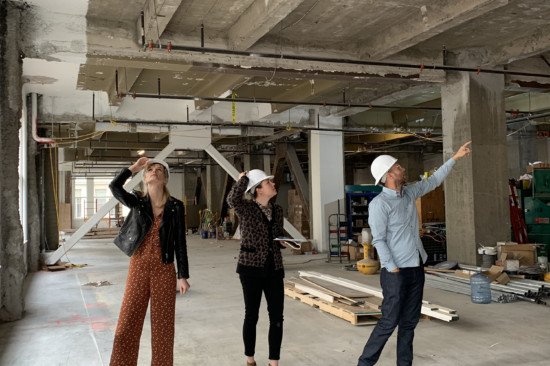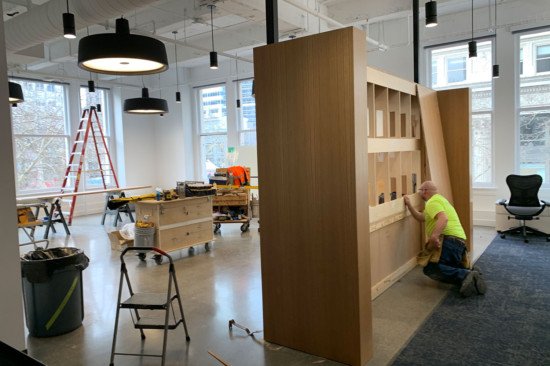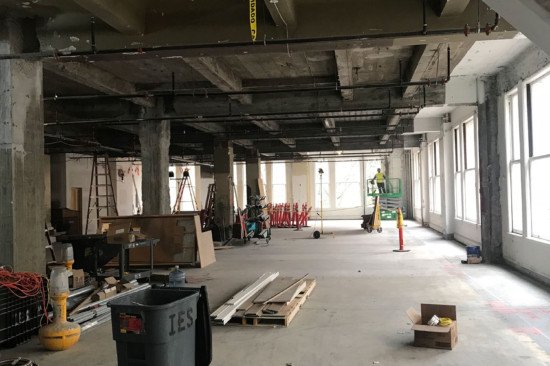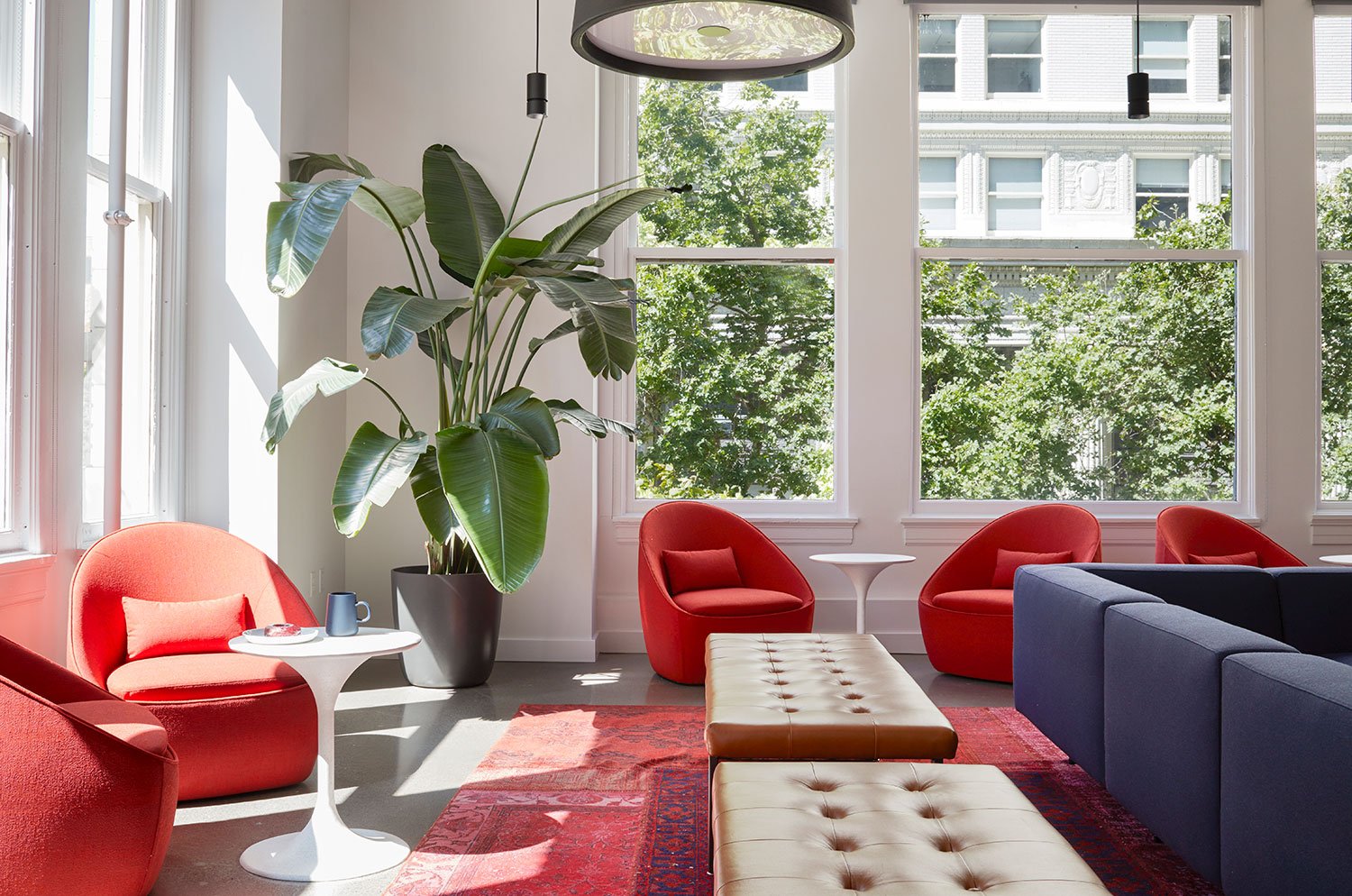
Apex Clearing
A modern space for a leading technology company, the Portland office of Chicago-based Apex Clearing Corporation is a nod to Rose City with vintage and contemporary touches. A software company specializing in digital wealth management, Apex required a creative office that encourages seamless workflow among its programming, management, and administrative teams.
Located in the beautiful Meier & Frank building in downtown Portland, the office design complies with specific guidelines customary to historic buildings in order to preserve architectural character. Versatile spaces that accommodate both large and small group meetings are integral to the space’s flow and function. Custom stacked benches and modular furniture create flexible seating that is easily moved and stowed away when not in use. Open workspaces for programmers encourage communication and collaboration, and multiple tables and seating at various heights offer spaces for impromptu brainstorms and meetings.
The dining area offers booth-style seating with outlets for lunch meetings or a private space to work during meals. Vintage pattern, color, and wall treatments reflect the owners’ appreciation of art and design. Hues of red and cognac leather lend a richness that’s welcoming and full of energy, and bright white walls feature a curated collection of contemporary art.
We worked closely with the client to establish a tiered plan that could evolve and scale as the company grows or as needs change, maintaining the quality and integrity of the design for years to come.
This project was designed in partnership with Kathy Taslitz
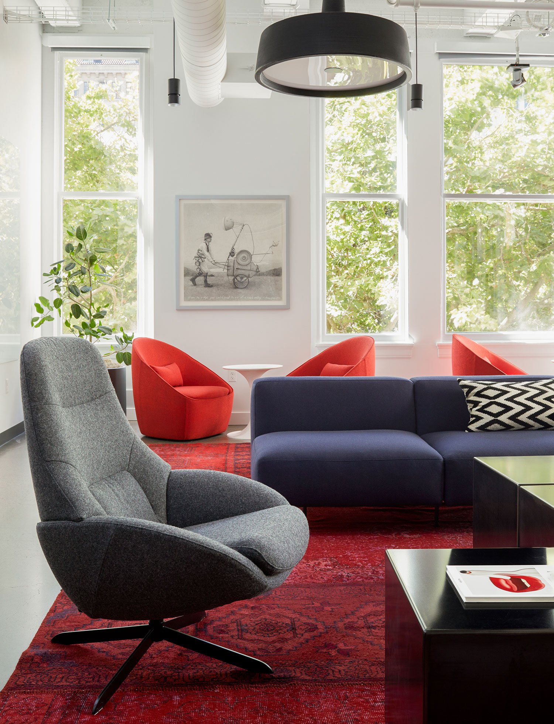
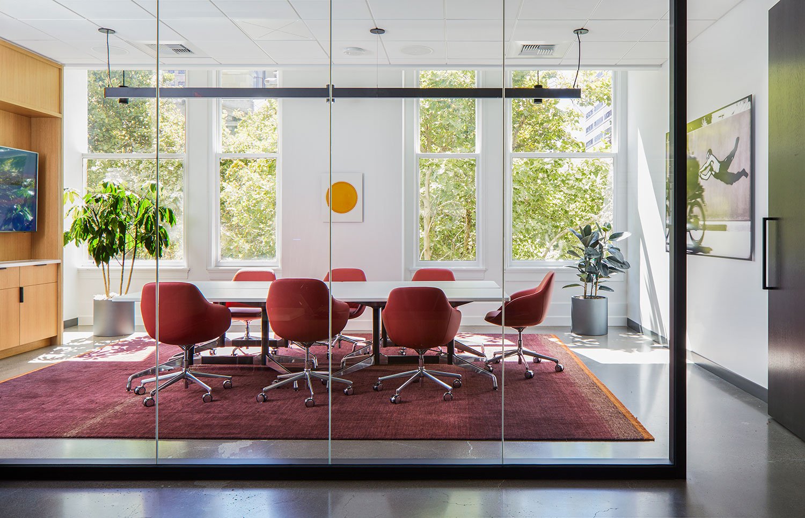
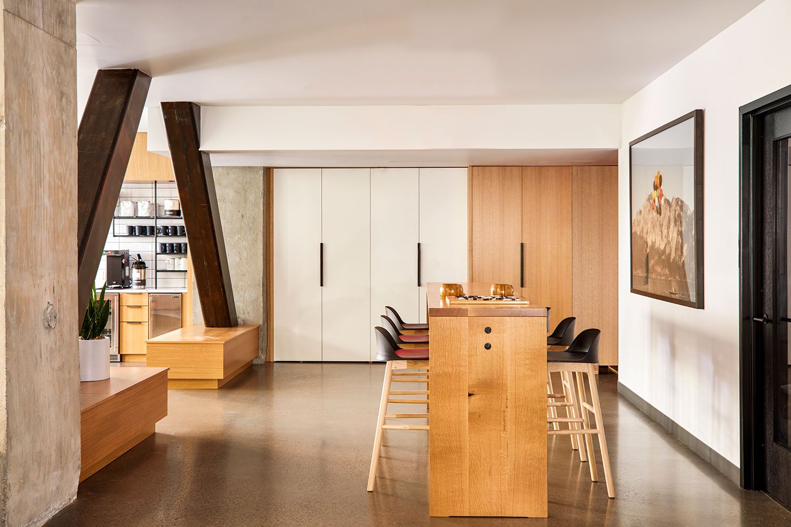
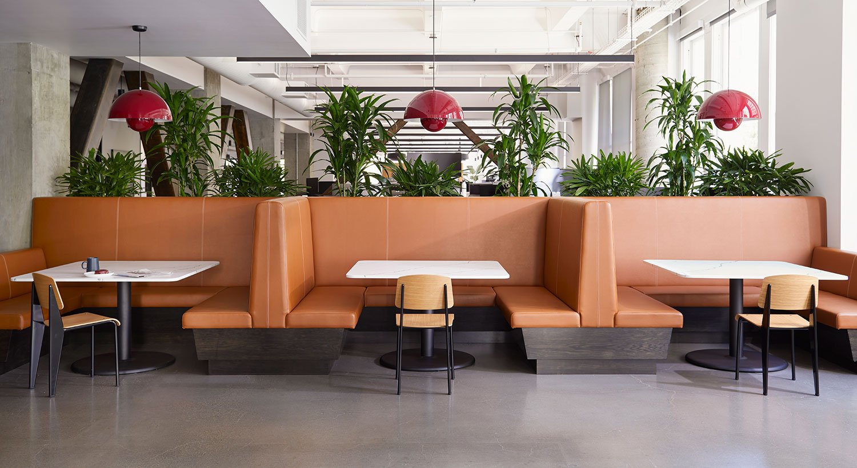
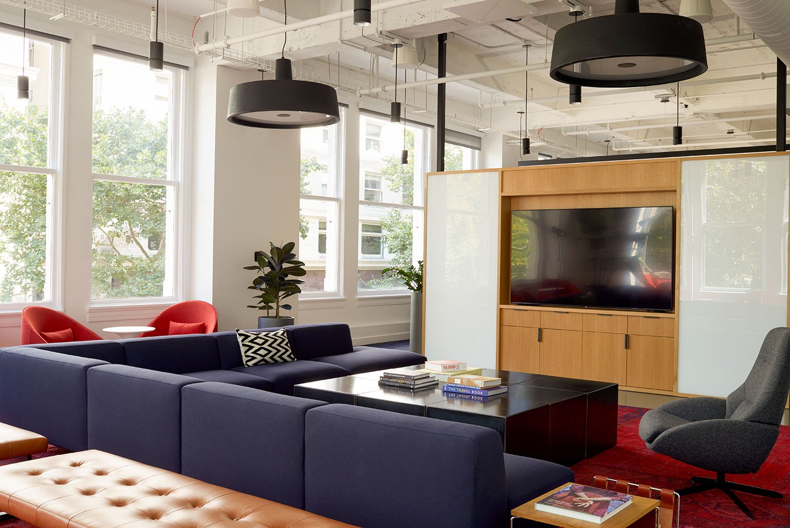

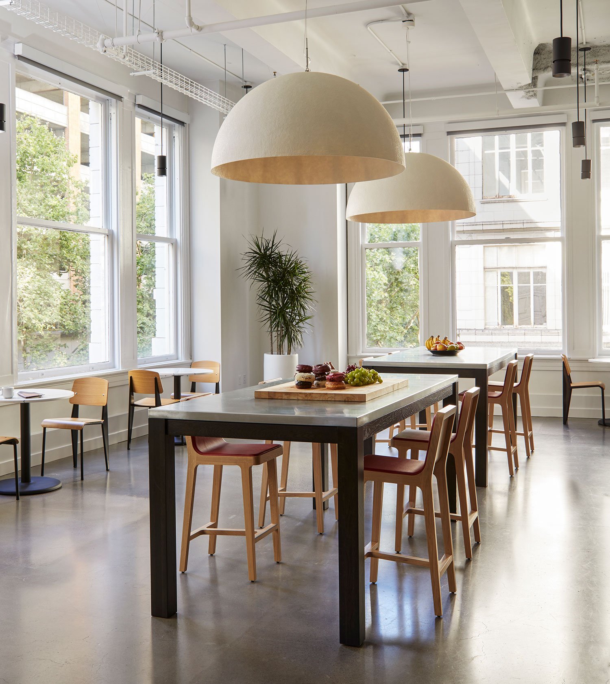
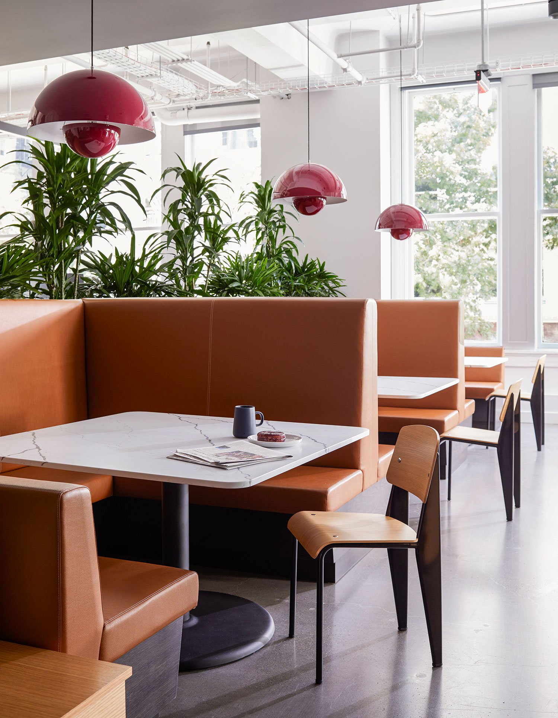
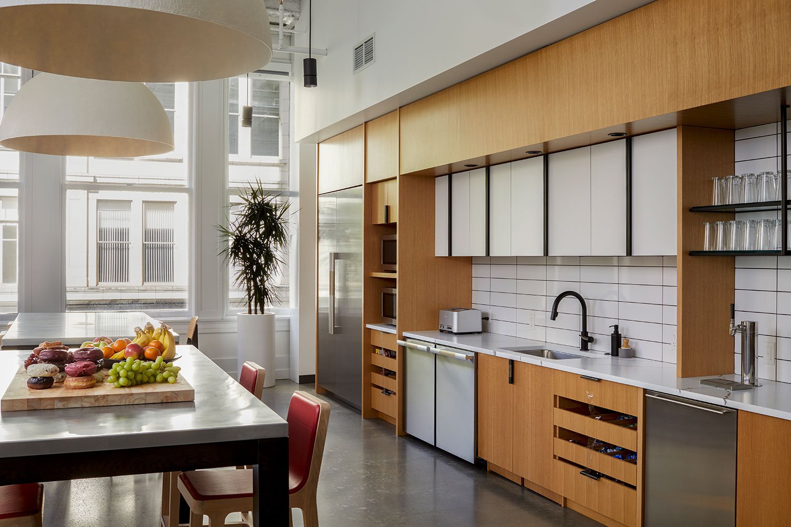
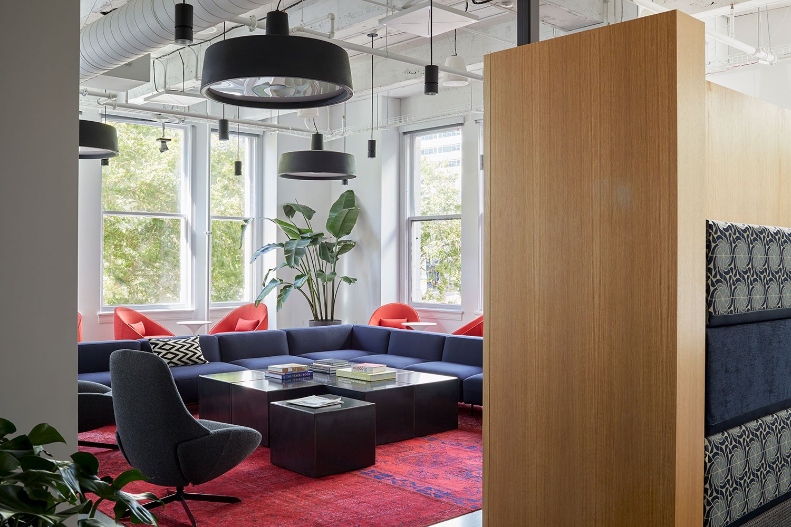
Services Rendered
Concept Development
Space Planning
Construction Documentation
Materials & finish Selection
Lighting Design
Furniture Selection
Custom Furniture and Fixture Design
Procurement & Installation
Project Management
A Look At The Process:

